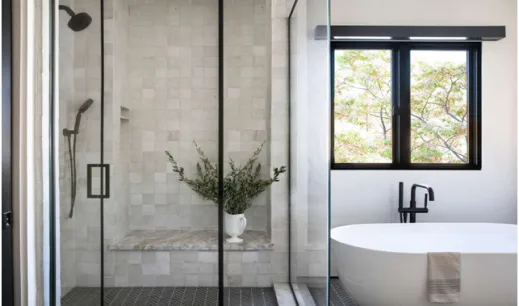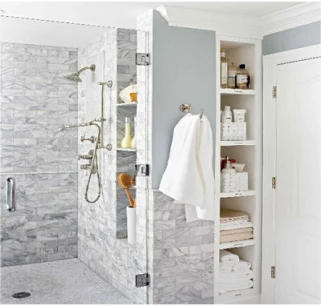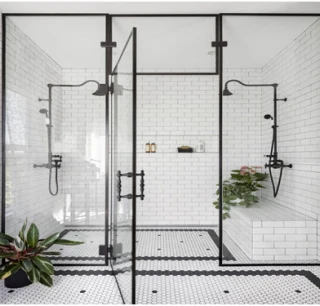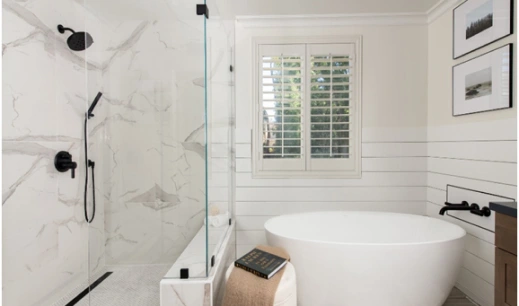Small Bathroom Remodel Ideas 2022
Bathrooms are a significant portion of the house and should have a high visual impact. Nowadays, painting walls is not enough. Many options in the market and features add color and the desired aesthetic look. Tiles are a great option; it is about the infusion of textures, color schemes, and a refreshing bathroom interior. It solely depends on the customer's requirements, mindset, and how they want their bathroom to look. To fully remodel a bathroom, a relatively small amount is required to purchase tiles, around 8% of the total cost.
Why to remodel a bathroom?
The owners of bigger bathrooms enjoy the freedom of renovating them in ways they like and have ample space to add more accessories to design their bath spaces. On the contrary, when the bathroom space is limited, it becomes challenging to adequately remodel and implements designs. Nonetheless, there are many brilliant ideas for small bathroom remodeling. Sometimes, the variety of ideas applicable to a specific space becomes confusing. Therefore, it's important to start with ordinary things which are duller and require attention. Accessing bathroom interior possibilities and technique selection are the primary requirements.
Zoning the bathroom space & Multifunctional feature
In small bathrooms, delineating techniques work best – for instance, a sink, toilet, bathtub, or towel rail can be delineated. Resultantly, the remaining area will look more defined, spacious, and multifaced. The most popular and best color tones for smaller bathrooms are light colors like; classic white, light grey, cool beige, and green-toned beige. These provide a neutral finish to the small area and provide calming shades. Moreover, white is the right choice as it gives a clean and bright look, and the bathroom appears to be larger.
Making use of multifunctional furniture will make the area simple, with minimal space consumption with maximum utility. Choose a stool that serves as a towel stand and laundry basket, a cabinet with a mirror door, and a sink cabinet that serves as a dressing table. It will be more ergonomic and breathable.
Smooth Lines
Round and oval shapes give a bigger look – for example, an oval bathtub will provide a relatively spacious outlook. Curvy and round corners give an uncluttered impression. Oval-shaped mirrors, sink, and bathtub will give a visually enlarged image of the bathroom. Keep the interior light and minimize the clutter within the bathroom. Take out extra accessories because they make the washroom look very crowded. When the tiles are laid horizontally, the bathroom looks more spacious and wider. On the contrary, when the tiles are laid vertically, the bathroom ceiling looks taller. Therefore, the client gets to decide which view is best suitable for them. It is better to through main attention towards the vertical visual enlargement. This can be done by using floating segmental furniture and wall-mounted sinks.
Mirrored and Transparent Surfaces
The panels of shower cubicles should be made of glass while the curtains used in the bathroom should be transparent. It is better to use a glass shelf and illuminated mirrors which are frameless. The effective light reflection and light colors create a spacious and bright effect. Another very powerful technique is to use mirrors on opposite walls in the area where the bathtub is installed. The visually enlarged effect will be enhanced manifold creating a feeling of ample free space. Luminated mirrors will make the bathroom bright by effectively reflecting light.

Bath Decoration and Warm floors
Make use of straightforward décor, keep it light and brief. Bath décor can be very space-consuming, therefore it's better to install fixtures of intricate and abstract designs, or lighting fixtures and special hardware are that the area does not look crowded. Warm floors help in keeping the washroom cozier and reduce the clutter of heating tower rails. Therefore, wise installation of hardware is necessary.


Recessed Bathtub
A recessed bathtub is a bold decision when it comes to bathroom remodeling. However, it’s a great choice when the bath space is limited, and a higher visual displacement is required. There are many advantages of a recessed bathtub; the safety perspective gives your bathroom an extraordinary look.

Combination of tiles for small bathroom remodeling
The choice of the same tiles is a great idea however, according to recent trends there is a combination of hexagonal and subway tiles used for creating an exquisite look. Such an idea has many advantages concerning small bathroom space; the use of the same colored tiles will create an inspiring contrasting look, making it more fascinating. Another great idea is to use color contrast starting from the bottom to the middle and taking to lighter tones to the top. This kind of color combination of tiles does not go out of fashion and indeed looks classic and oriental. Moreover, in case if the client can afford textured tiles, then add these textures to the upper part of the bathroom wall. This helps in enhancing the bathroom feel and ambiance.
Organic style and emphases on natural materials provide warmth to the bathroom design.
Accents that are linked with earthy greens, light grey, watery blues, and lighter shades of beige will continue to serve as timeless options for remodeling small-size bathrooms. It is a great idea to add small plants in a corner or a small pot on the sink just to add a bit of color. Adding modern light fixtures can amplify the image and give it a modern style. After all, the bathroom is an important part of the house which is frequently used, therefore it should be aesthetically considered with modern to classic interior design ideas.




